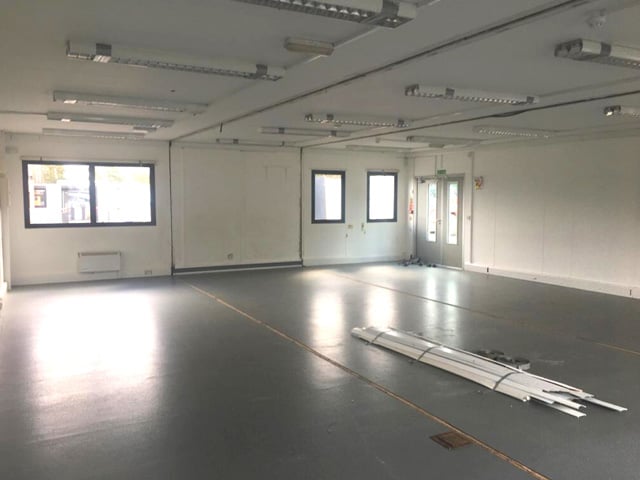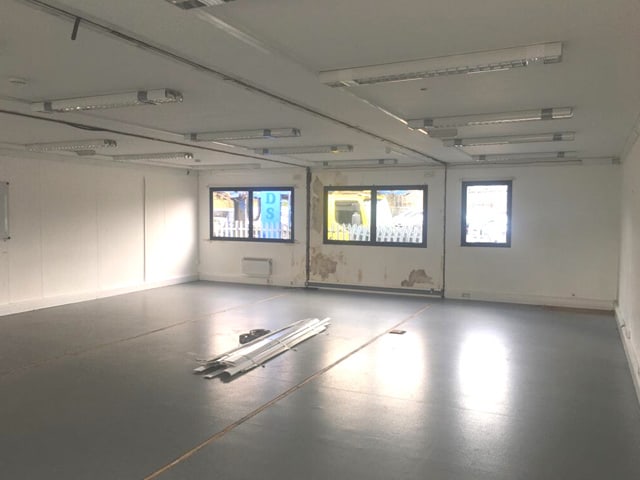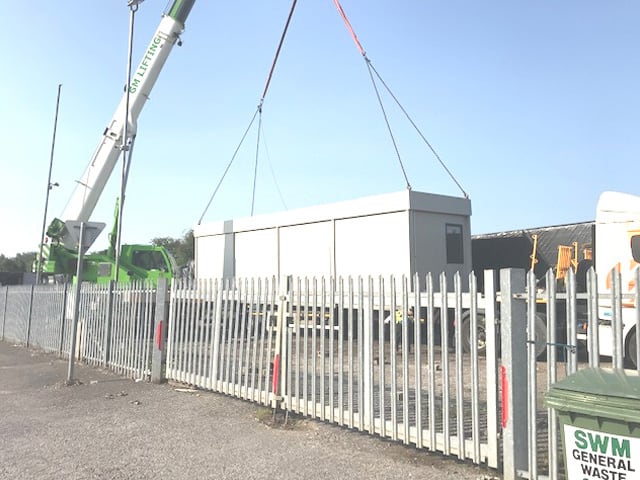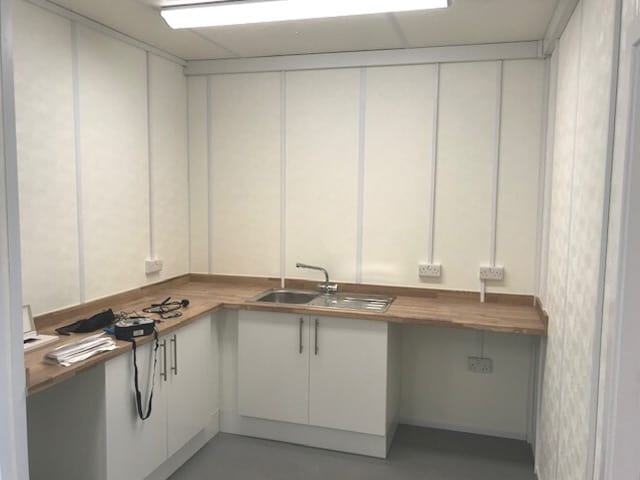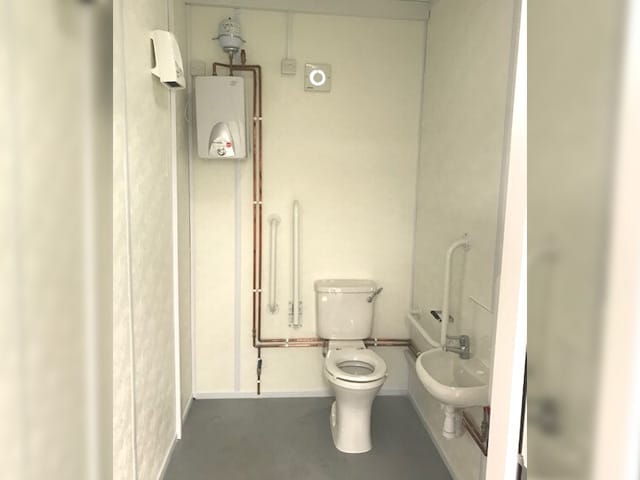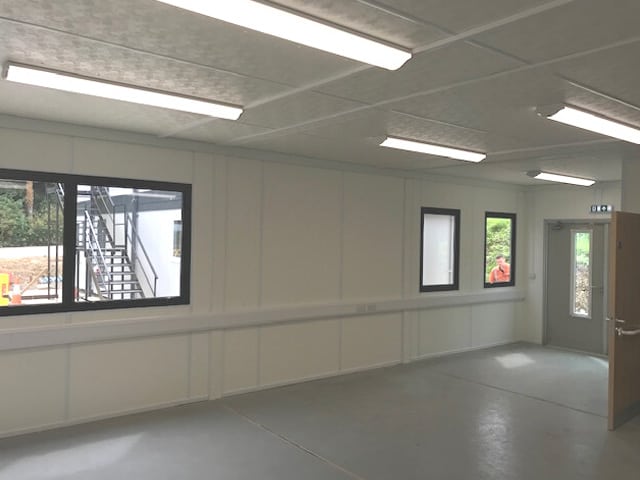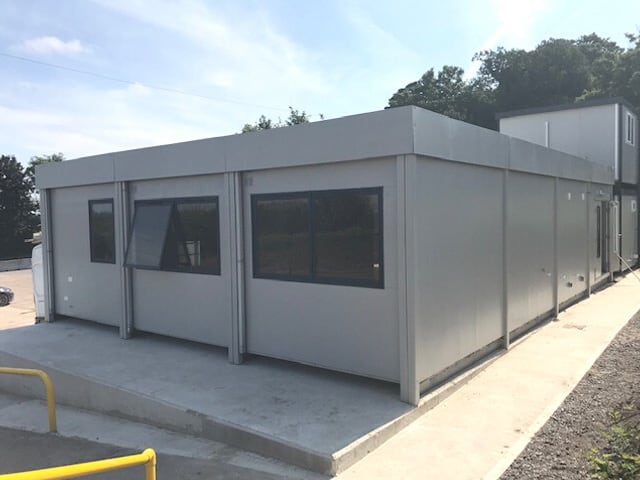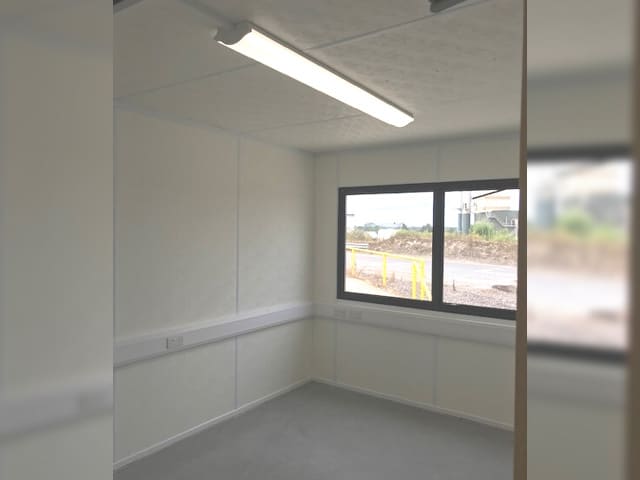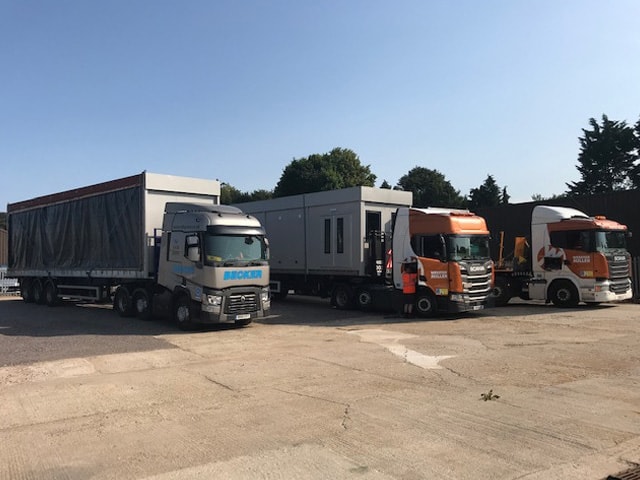Case Study
Tarmac
Client Brief
As a leading supplier of construction materials and products, Tarmac required a high quality office to incorporate meeting rooms with WC’s and Kitchen to enhance their facilities at an existing site. It was imperative that the vast majority of fit out was completed ”off-site” to ensure that once delivered, the client could take possession and occupation.

- CLIENT:
Tarmac CRH - LOCATION:
London - SIZE:
108m2 - SECTOR:
Construction - TYPE
3 Bay Single Storey - COMPLETION WITHIN:
8 Weeks - TIME ON SITE:
1 Week
Key Facts
The Results
From our vast pre-owned modular stock, PF modular selected a 3no 12m x 3m module complex. We were then able to quickly strip out, reconfigure and fit-out to the design and finish that our client required. It took 8 weeks from the design to the delivery of the building.
Challenges We Faced
Due to being situated on a “live working site” the install and fit out needed to adhere to high safety standards and to ensure minimal disruption.
It was equally important that the aesthetics of the building that was delivered, mirrored that of existing buildings at the facility.
We had to ensure that the foundation drawing which was issued to clients Engineers had minimal tolerances to the footprint of the structure.
Before
After
Contact PF Modular
For more information on modular or portable buildings, please contact our expert team.
